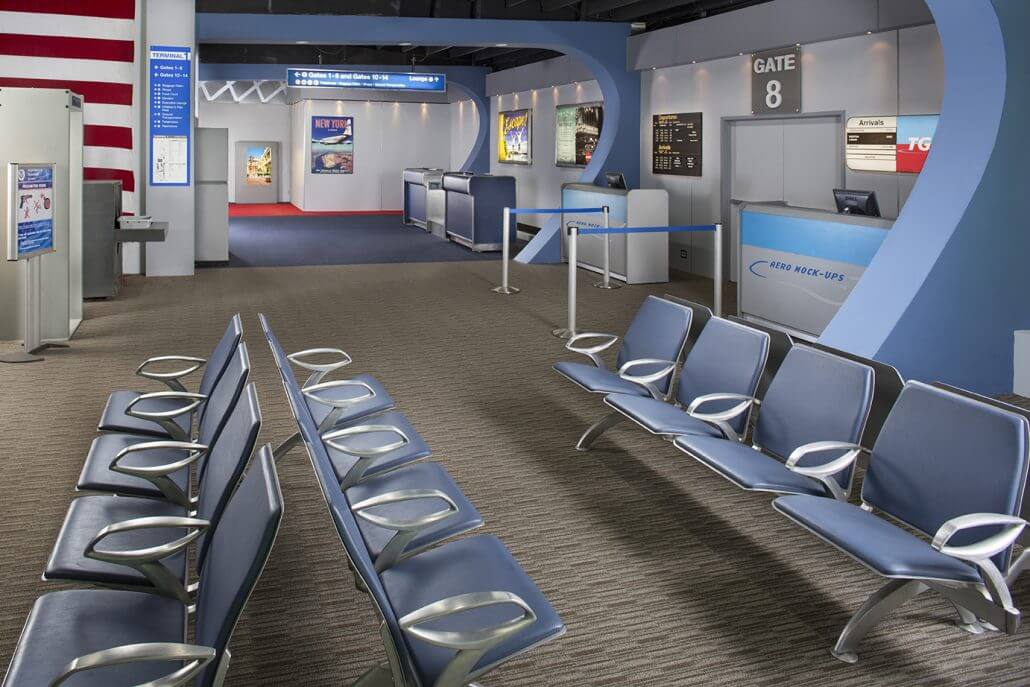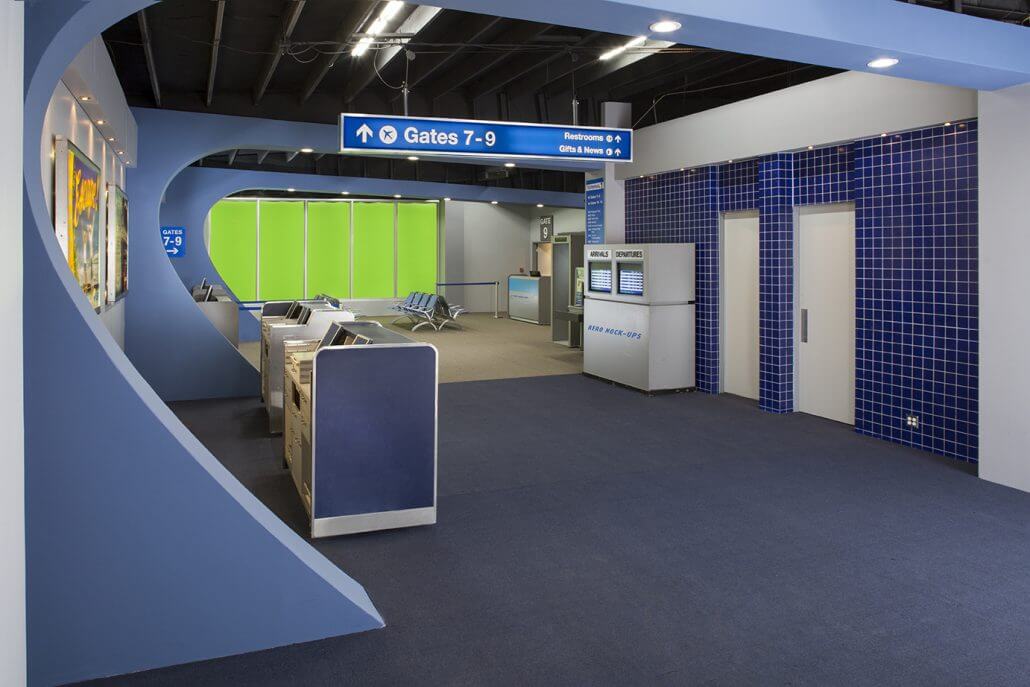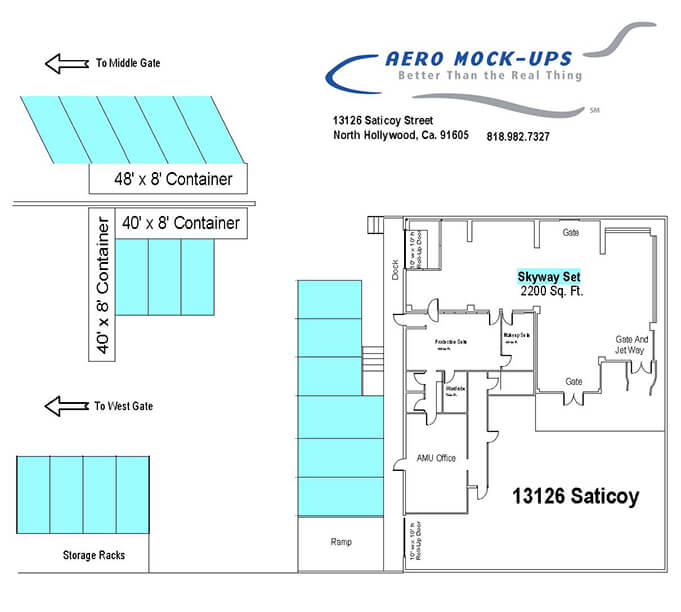Airport Terminal: 13126 Saticoy St
Skyway Stage:
2,200 Sq. ft.
Skyway Stage provides:
Wi-Fi controlled LED Green Screen backing 36’ wide x 9’6” high corner windows with eight pivot panels,
Three high-profile arches with dimmable recessed lights,
Three double doors, one with Jetway entrance,
Two Restrooms and a VIP entrance,
Carpeted wood floor and dimmable side wall wash lights.
Dressed as a Passenger Terminal, it can facilitate Check-in/Ticketing, TSA security, Boarding/Gate, Concessionary, Customs and Immigration areas. Appropriate Set Dressing included.
Please Contact us for pricing.
Production Suite, Makeup Room, Wardrobe/Fitting Room
Production Suite (499 sq. ft. = 15′ x 28′)
Makeup room (150 sq. ft. = 15′ x 10′)
Wardrobe room (75 sq. ft. = 10’ 7 – 1/2” x 7’ 1”)
Production suite has a 10-place conference table, three recliners, and a 52” TV & DVD player.
Makeup room has two (2) rolling Makeup mirror and light stands, and two adjustable – height chairs.
Wardrobe/Fitting room is lined with Flight Crew, Flight Attendant uniforms, and accessories.
Includes wardrobe racks and garment steamer.
Please Contact us for pricing.
Other Amenities:
Two (2) Restrooms
Electrical use (240v, 3 phase, 200A) for A.C. Units = $35.00/hour.
To activate the A.C. units, call Studio Air Conditioning at 818-222-4143.
Printer/Scanner/Copier (Brothers MFC-240C) = $25.00/day
Photocopies = $0.10/page




