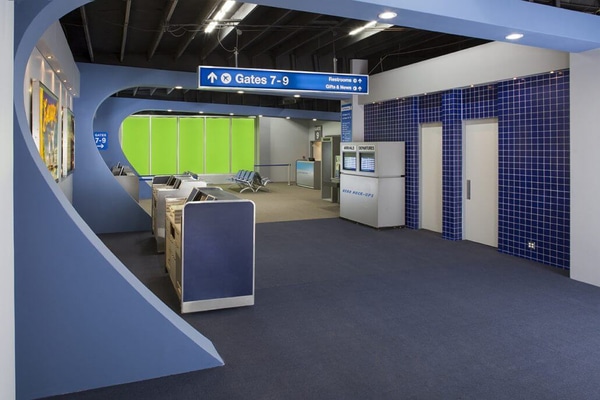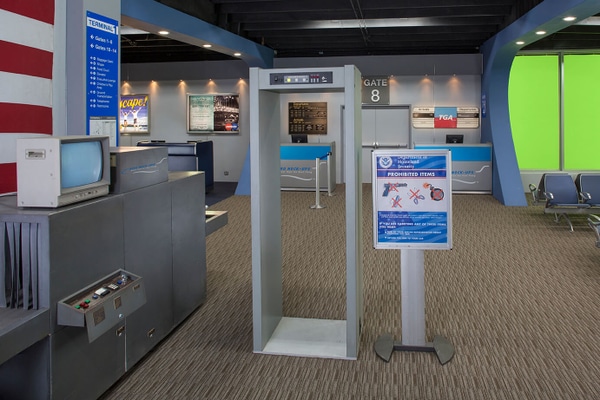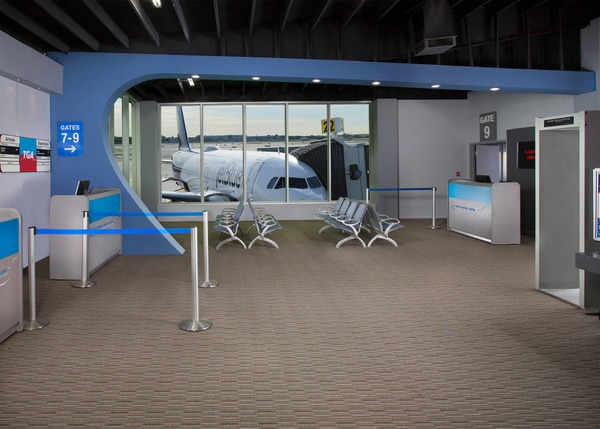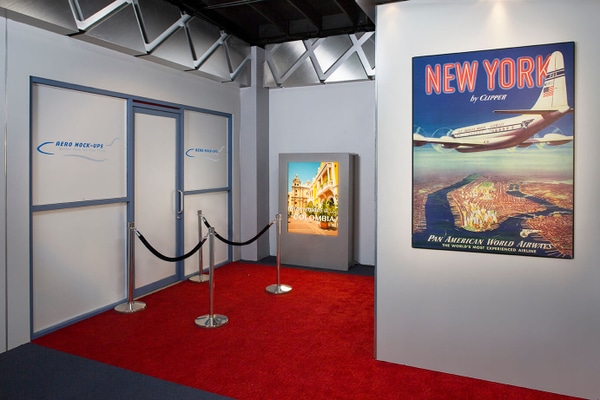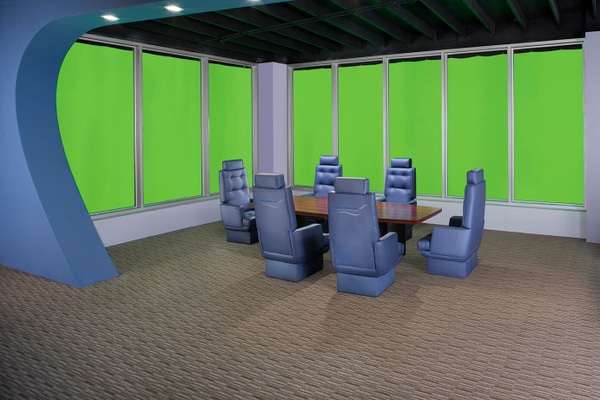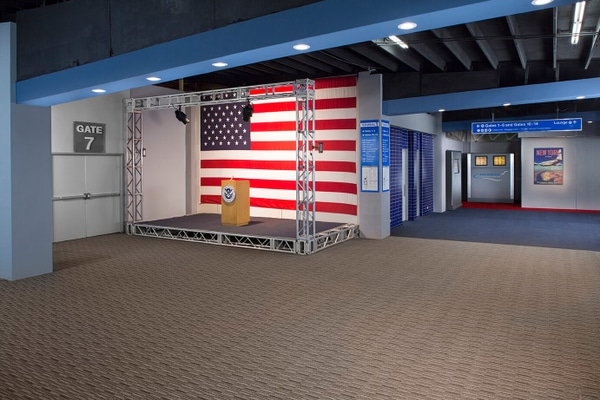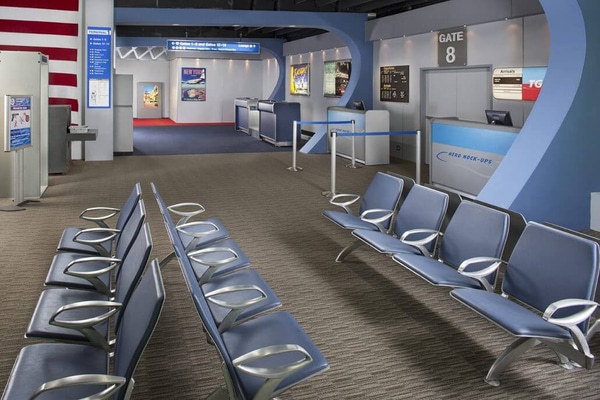
Scan w/camera phone
Terminal - Set
Contact for pricing
Terminal / Holding Area, 2,200 Sq. ft. area can be dressed as a Passenger Terminal that can facilitate Check-in/Ticketing, TSA security, Boarding/Gate, Concessionary, Customs and Immigration areas, or make it your theme. LED Green Screen backing 36’ wide x 9’6” high corner windows with eight pivot panels, three high-profile arches with dimmable recessed lights, three double doors, one with a Jetway entrance, two Restrooms and a VIP entrance, dimmable sided wall wash lights, carpeted wood floor, and partial light grid.
Included: Set appropriate Set Dressing, Production Suite, Makeup room, Wardrobe/Fitting room and assigned parking. Common area with two (2) restrooms.
Production Suite (420 sq.ft. = 15' x 28'), and
Make-up/Wardrobe room (150 sq.ft. = 15' x 10').
SKU 15-1-1
Size n/a
Quantity 1
Condition Good
Located at LA
Questions? Call (888) 662-5877
Discover more great items like this on aeromockups.com
